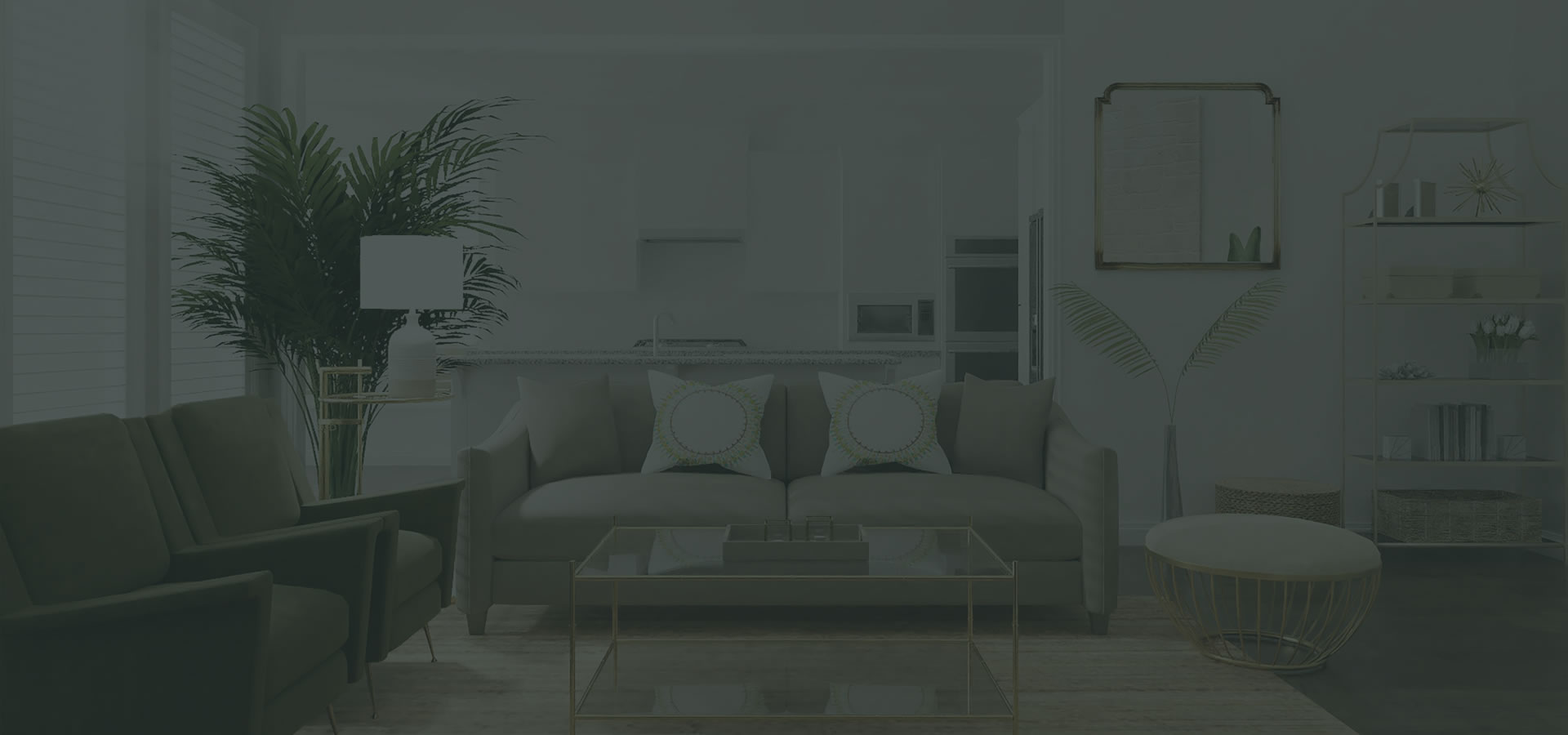
Timeless Kitchen Renovation
IMG_5728
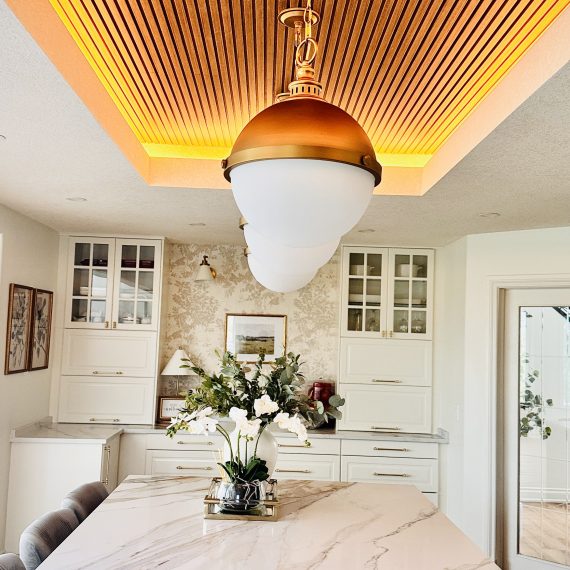
kitchen-island-with-barstools.png
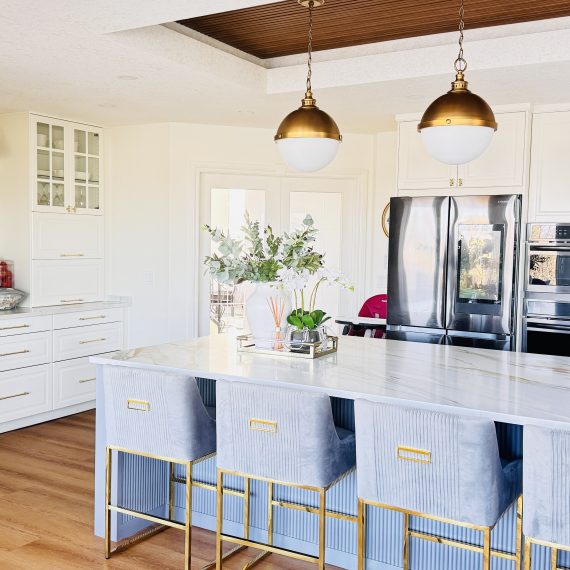
kitchen-island-storage-drawers.png
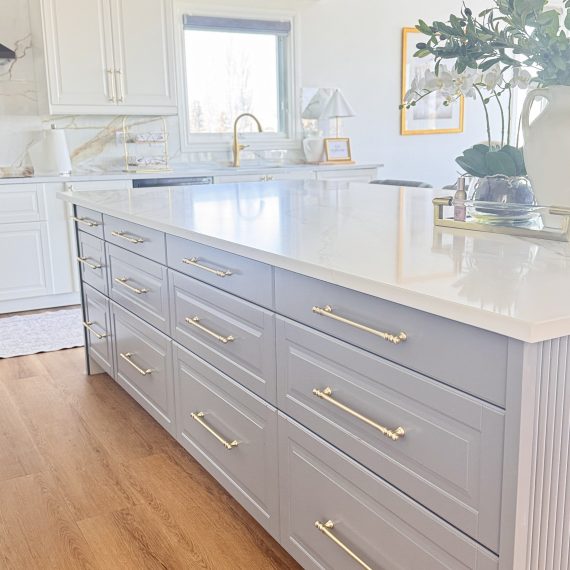
IMG_5732
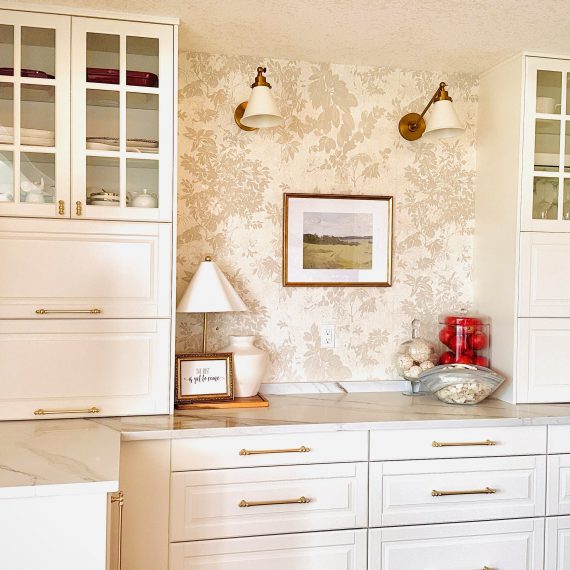
kitchen-farmhouse-sink-closeup.png
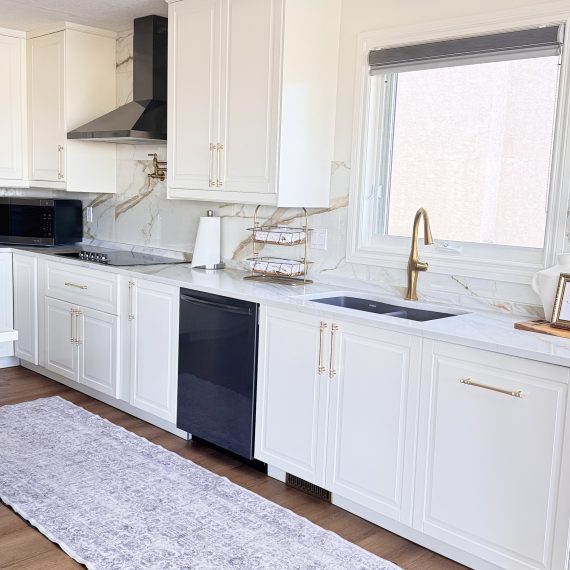
dining-area-round-table-rug.png
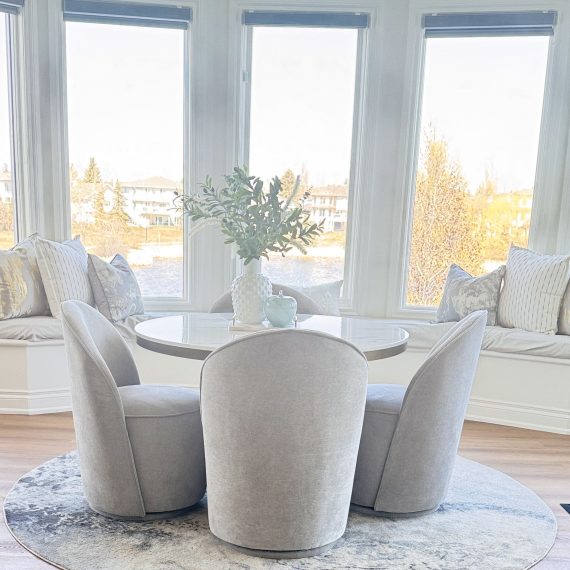
kitchen-island-decor-view.png
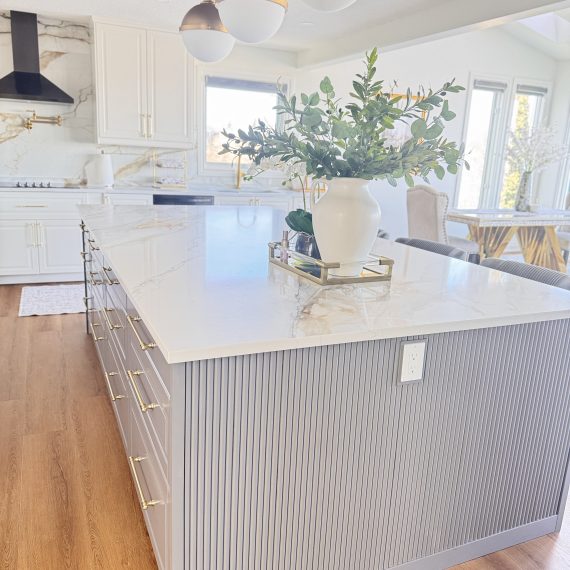
IMG_5737
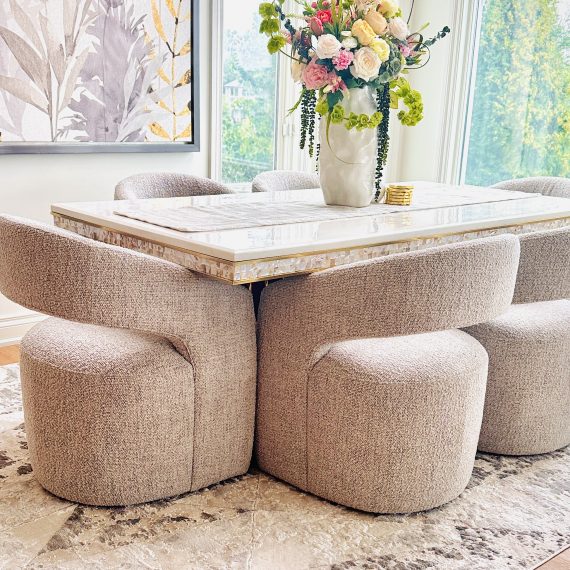
IMG_5739 2
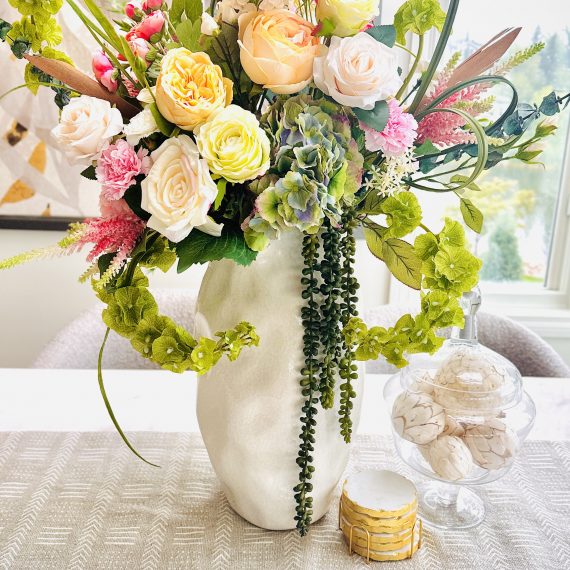
IMG_5735
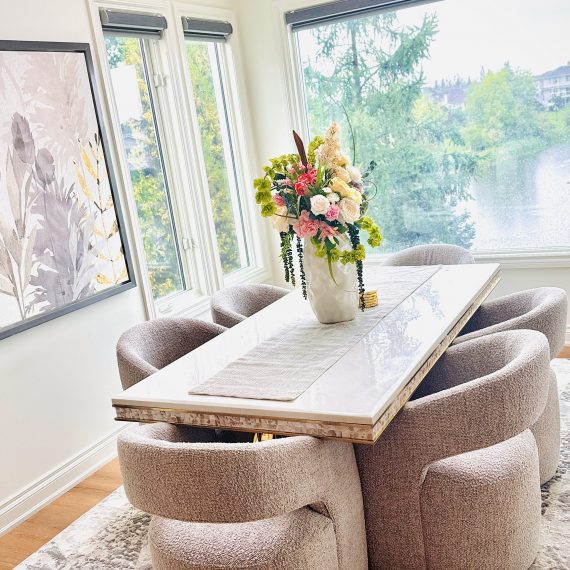
About This Project
Room(s): Kitchen + Breakfast Nook + Formal Dining
Design Style: Timeless Classic with Modern Warmth
The Vision
Our clients came to us with a bold ask: reimagine their entire kitchen—not just for style, but for living. They didn’t want open-concept. They wanted intention. Distinct zones where cooking, dining, and gathering each had their moment to shine.
The Design
The existing kitchen was dark and disjointed. We softened and elevated the space with cream and dove-gray cabinetry, warm layered neutrals, and brushed brass accents. The custom two-tone cabinets anchored the kitchen with character, while a new central island added function and flow—equally suited for meal prep or casual chats over coffee.
We went beyond the kitchen, too:
- A cozy banquette nook, surrounded by windows, perfect for slow breakfasts
- A formal dining area beneath a dramatic skylight, made for elegant evenings without the fuss
Design Details
- Custom two-tone cabinetry in warm white + dove gray
- Brushed brass hardware + timeless finishes
- Smart zoning for prep, gathering, and storage
- Two distinct dining spaces, tailored for real life
Client Words
“We didn’t want trendy. We wanted timeless. Jan delivered that and more. Every inch of this kitchen feels intentional. We host more, we cook more, and somehow, even clean-up doesn’t feel like a chore anymore.”
