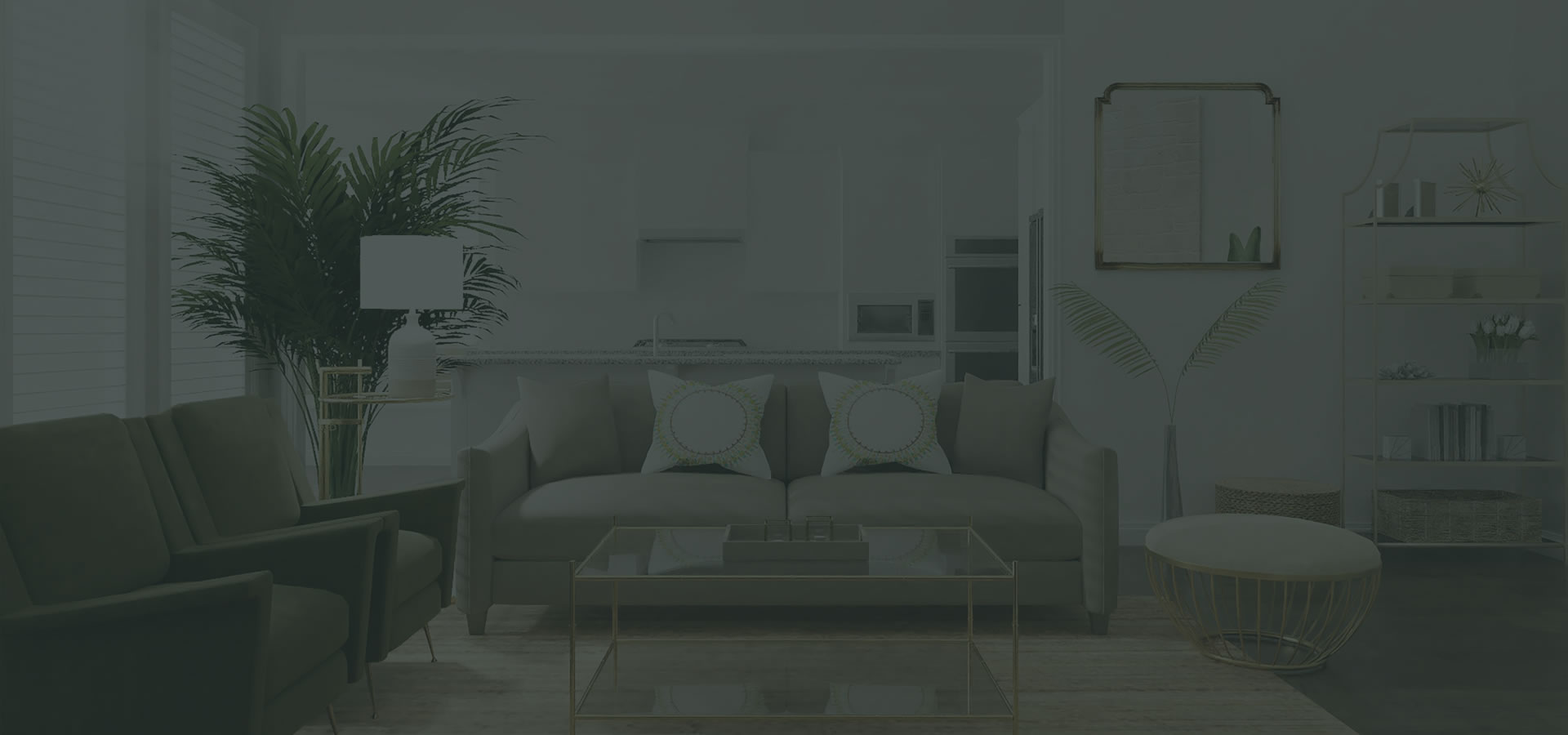
Transforming Chaos into Harmony: A Multi-Functional Family Basement
basement-lounge-seating-secondary-view.png
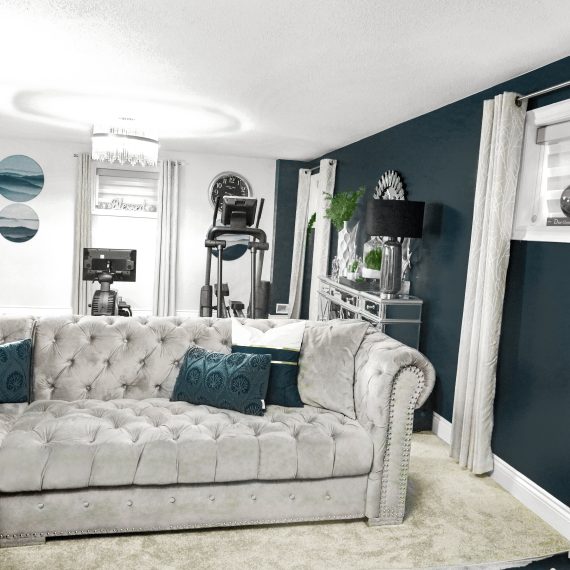
basement-decor-console-table-mirror-closeup.png
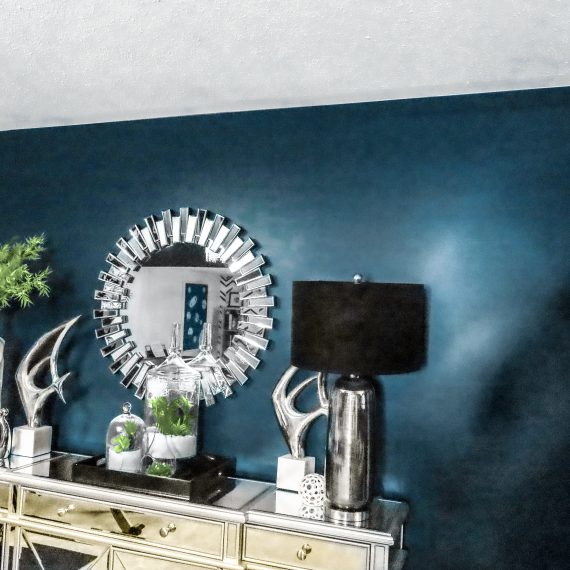
basement-media-wall-entertainment-center.png
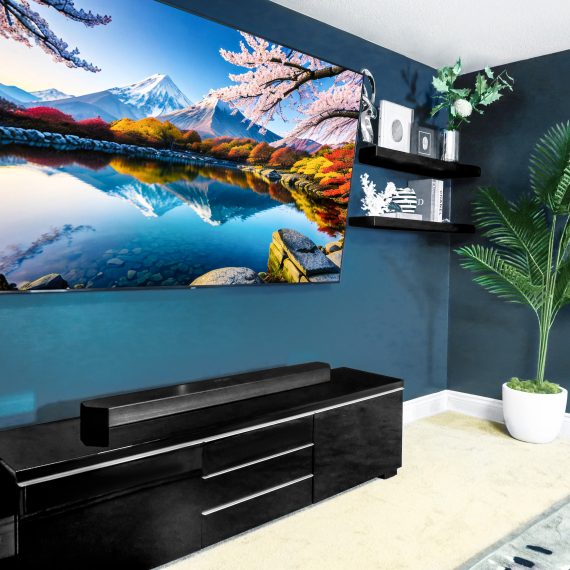
IMG_0565
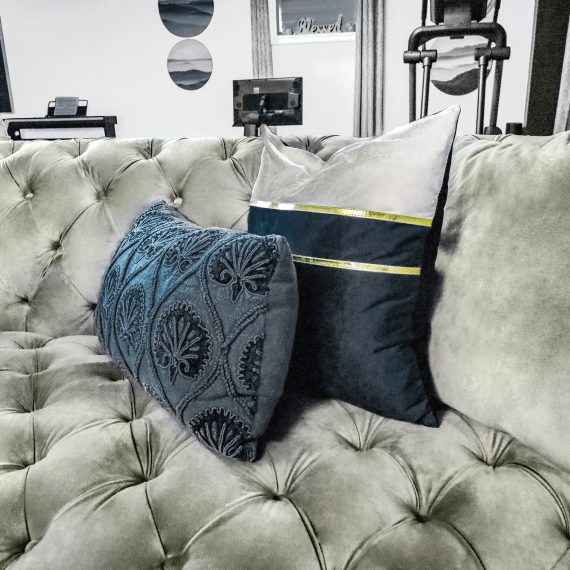
basement-lounge-tufted-sofa-pillows.png
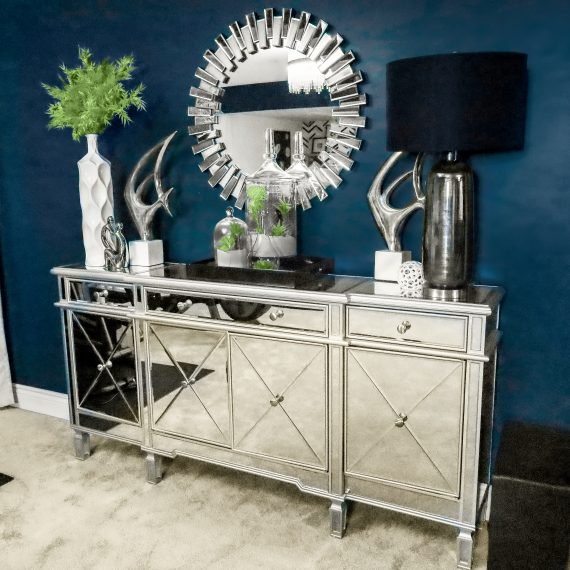
basement-console-table-sideview-alt.png
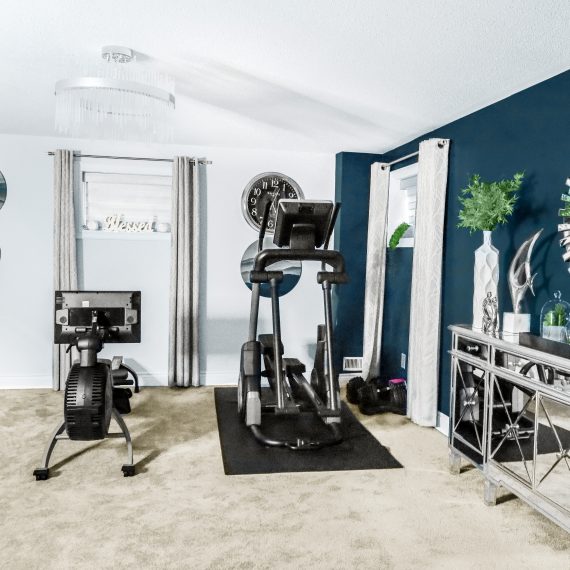
basement-home-gym-equipment-view.png
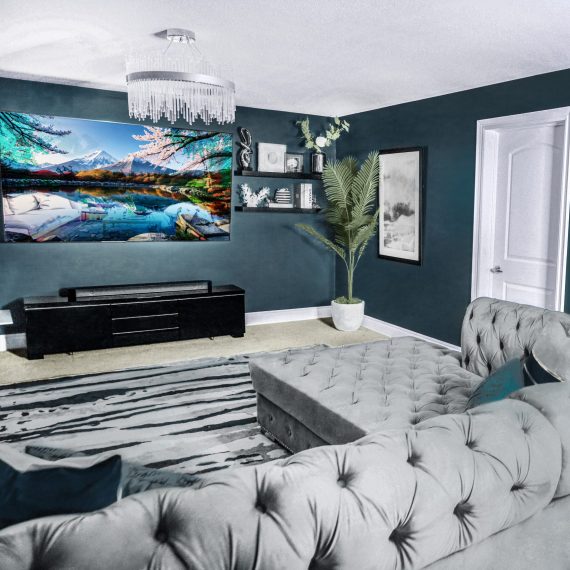
basement-home-office-desk-wall-art.png
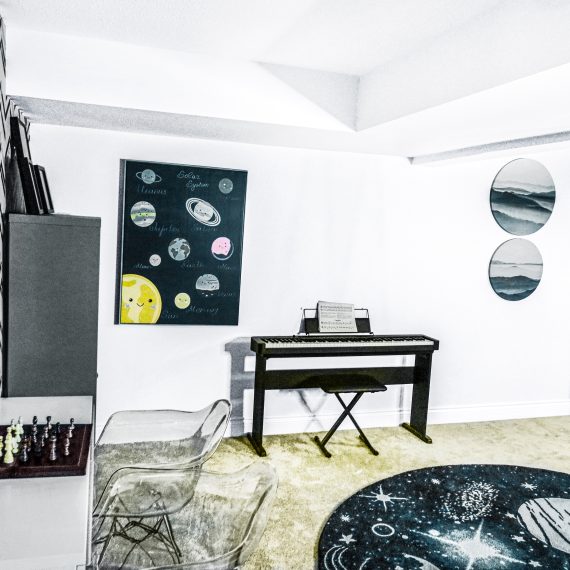
basement-lounge-room-overview.png
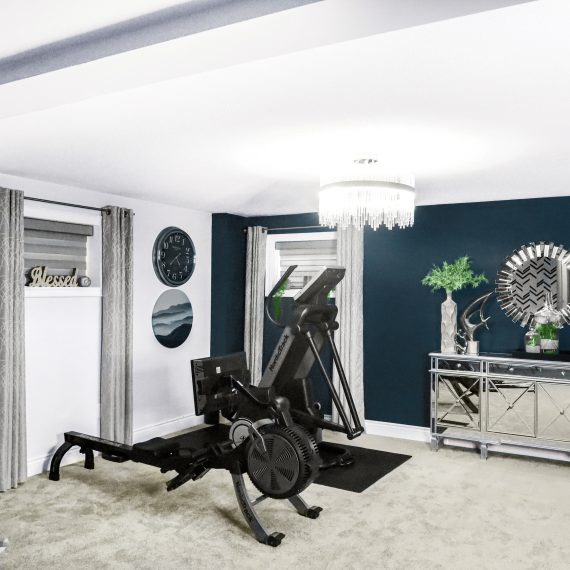
basement-home-office-desk-open-space.png
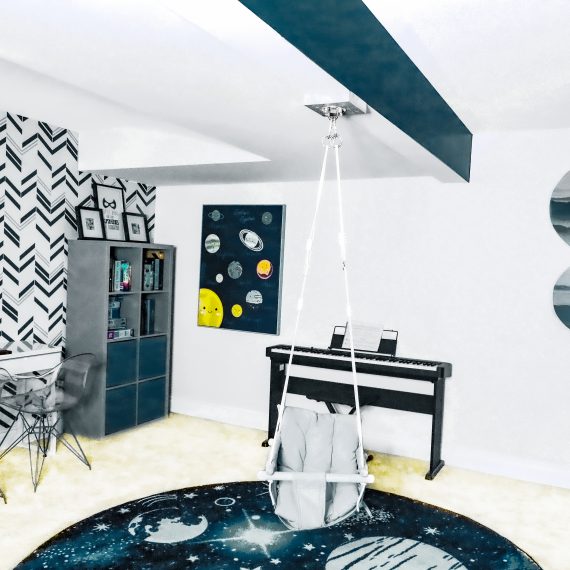
About This Project
Room: Basement
Design Style: Modern Multi-Functional
Project Name: The Family Zone
Design Timeline: 3 weeks, fully virtual
The Vision
Our client had a basement packed with potential—but also piles of storage and zero intention. What they dreamed of was a space that worked for everyone in the family: a spot to relax, move, play, and just be.
They didn’t want a renovation. They wanted a transformation.
The Design
We reimagined the layout to carve out clear, purposeful zones:
-
A cozy movie lounge for family nights and weekend marathons
-
A home gym with open space and durable flooring for everything from yoga to HIIT
-
A playful kids’ area full of color, creativity, and storage that keeps the chaos contained
Layered lighting, hardworking materials, and personal touches elevated the functionality while keeping the space warm and stylish.
Design Details
- Smart layout with three distinct zones
- Durable, family-proof finishes
- Stylish built-ins for hidden storage
- Cozy yet energetic ambiance for all ages
Client Words
“I couldn’t believe it was the same space! Mondän & Co Interiors transformed our basement into an incredible multi-functional area for the whole family.”
