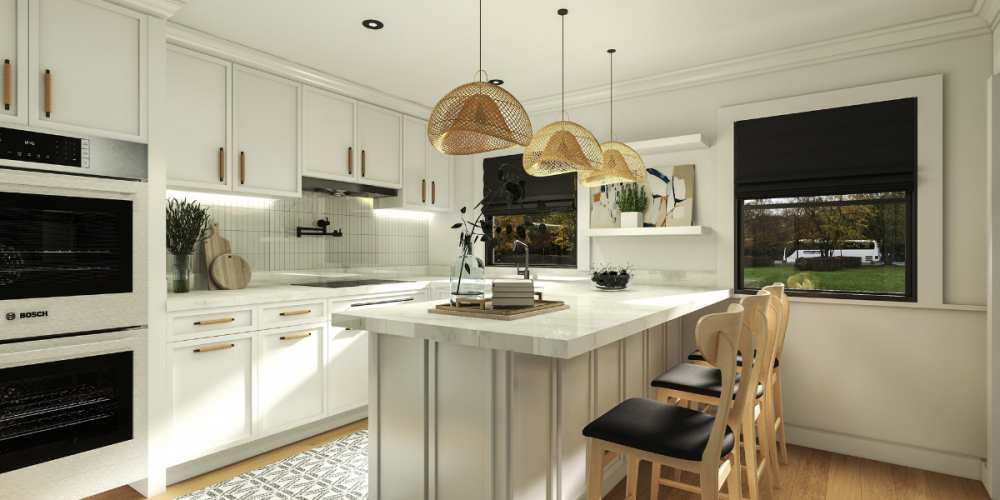The Challenges of Small Space Living
Before we jump into solutions, let’s acknowledge the common pain points of small space dwellers:
- Lack of Storage: Where do all your things go? Clutter quickly overwhelms a small area.
- Feeling Cramped: Rooms can feel tight, making it hard to relax or entertain.
- Difficulty with Furniture Placement: Every piece needs to serve a purpose and fit just right.
- Limited Zones: How do you create distinct areas for living, dining, and working in one open-concept space?
Smart Design Strategies for Small Apartments
Ready to transform your compact dwelling into a stylish and functional haven? Here are some tried-and-true strategies:
Multi-Functional Furniture: Your Small Space Superheroes
Concept: Every piece should ideally serve more than one purpose. This is the golden rule of small space design.
- Sofa Beds/Daybeds: A sofa by day, a guest bed by night.
- Ottomans with Storage: Perfect for extra seating, a coffee table, and hiding blankets or magazines.
- Nesting Tables: Can be pulled out for entertaining and tucked away when not needed.
- Extendable Dining Tables: Expand for guests, shrink for daily use.
- Beds with Built-in Storage: Drawers underneath or hydraulic lifts to access under-bed space.
Vertical Space Utilization: Look Up!
Concept: When you can’t build out, build up! Walls are prime real estate in a small home.
- Tall, Slim Bookcases: Provide ample storage without taking up much floor space.
- Floating Shelves: Display decor, books, or even kitchen essentials without bulky furniture.
- Wall-Mounted Desks/Tables: Fold down when not in use.
- Floor-to-Ceiling Curtains: Draw the eye upward, making ceilings appear higher.
Strategic Color Palettes: The Illusion of Space
Concept: Colors can dramatically impact how large or small a room feels.
- Light Colors: Whites, creams, light grays, and pastels reflect light, making rooms feel brighter and more open.
- Monochromatic Schemes: Using different shades and tints of the same color creates a seamless look that expands the perception of space.
- Avoid Too Many Dark Colors: While a dark accent wall can be dramatic, too many dark colors can make a small room feel cave-like.
Smart Layouts: Creating Zones and Flow
Concept: Even in an open-concept studio, you can create distinct ‘zones’ for different activities and ensure easy movement.
- Area Rugs: Define different areas (e.g., living zone, dining zone) within a larger space.
- Furniture Placement: Pull furniture slightly away from walls to create a sense of depth. Use the back of a sofa to delineate a living area.
- Clear Pathways: Ensure you can move easily between furniture without bumping into things.
Lighting Tricks: Brighten and Expand
Concept: Good lighting can make a small space feel larger and more inviting.
- Mirrors: Strategically placed mirrors reflect light and create the illusion of more space.
- Layered Lighting: Combine overhead, task, and accent lighting to add depth and eliminate dark corners.
- Natural Light: Maximize natural light by keeping windows unobstructed and using sheer curtains.
How Mondan & Co Solves Small Space Dilemmas
Designing a small space can be tricky, requiring a keen eye for proportion, functionality, and clever solutions. This is precisely where Mondan & Co can be your secret weapon.
Our pre-designed room packages are not just about aesthetics; they are meticulously planned to optimize every square inch. Many of our designs inherently incorporate smart layouts and furniture choices ideal for maximizing space, ensuring your small apartment feels both stylish and incredibly functional.
- Optimized Layouts: Our detailed 3D renders and layout guides show you the most efficient and aesthetically pleasing arrangement for furniture, even in compact rooms.
- Smart Furniture Integration: Our designers often select pieces that are appropriately scaled for smaller spaces or suggest multi-functional items.
- Cohesive Vision: Get a complete design plan that makes your small space feel intentional and harmonious, not cluttered.
- Instant Solutions: No more guessing or trial-and-error. Get a ready-to-implement plan that works.
Real-Life Inspiration: Small Space Transformations
Imagine a compact living room that feels cramped and uninspired. Now, picture it transformed into a chic, airy space with smart storage and a clear flow, all thanks to a well-planned design.
(Conceptual ‘Before’ image: A small, cluttered living room with bulky furniture and poor lighting.)
(Conceptual ‘After’ image: A stunning 3D render of one of your small-space optimized living room designs, showcasing clever storage, appropriate furniture scale, and bright, open feel.)
Conclusion: Live Large in Your Small Home
Living in a small apartment doesn’t mean you have to compromise on style or comfort. By embracing smart design strategies like multi-functional furniture, vertical storage, and strategic color palettes, you can create a home that feels much larger than its square footage suggests. Mondan & Co empowers you to achieve this with our expertly crafted, pre-designed room packages, giving you the tools to maximize your space and live beautifully.


No Comments
Sorry, the comment form is closed at this time.